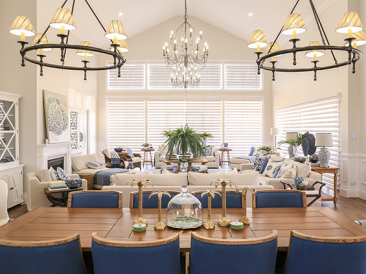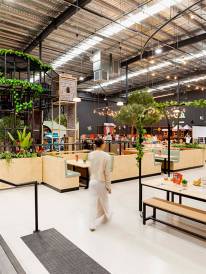The Hamptons Estate Designed on Two Legacies
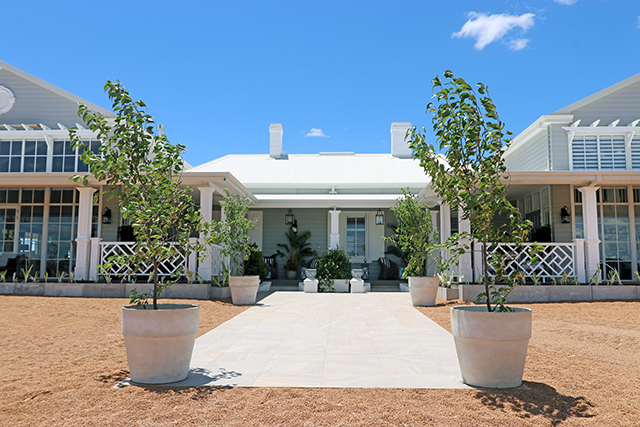
The Hamptons Estate Designed on Two Legacies
The home in rural WA that embraces the traditions of Hamptons and Australian Design
In Toodyay, WA, a small 1860's farmhouse has been transformed into an Australian Hamptons mansion sprawling over 1,000sqm. Now known as 'The Farm Estate' the property, which has been in the Bowen family for five generations, has been reimagined by award winning designer and James Hardie ambassador, Natalee Bowen.
"The Australian Hamptons look is uniquely our own, standing apart from the American original," says Natalee. "It combines the original tenants of timeless style that evokes the surrounds and a love of entertaining, with Australian hues and classic weatherboard. We wanted to embody those ideas in The Farm Estate by continuing the legacy of the traditional home, while exploring that of the Hamptons style," she adds.
"The Hamptons is synonymous with celebrity and extravagance, but this is a fairly recent incarnation of the look that appeared in the last 20 -30 years when Manhattan's high society developed the coastline by emulating farm houses seen further inland. This design origin makes it surprisingly easy to place in rural WA," Natalee continues.
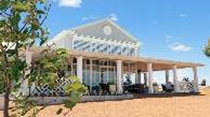 Upon first look it's easy to see the grandeur of the Hamptons style thanks to the addition of two wings and a refined roofline accented with gables. At the same time an extensive veranda, corrugated iron roof and a full Linea Weatherboard wrap, tie the home to the classic Queenslander style.
Upon first look it's easy to see the grandeur of the Hamptons style thanks to the addition of two wings and a refined roofline accented with gables. At the same time an extensive veranda, corrugated iron roof and a full Linea Weatherboard wrap, tie the home to the classic Queenslander style.
"Nothing typifies traditional Aussie home design quite like weatherboard. This offers an element of texture with simple shadow lines and an air of craftsmanship. In America they use shingles which are staggered to create a more complex pattern and over time, fade to light grey in the sun giving a home a sense of timeless charm. Traditionally, this would require timber which is relatively high maintenance in the long run. Thankfully, there are modern alternatives like Linea Weatherboard, which is made from thick boards of premium fibre cement that create deep, defined shadow lines. They are also resistant to warping, flaking and damage from moisture and fire, so they hold the look longer," says Natalee.
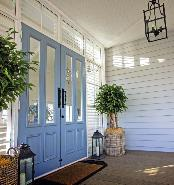 In most cases, the palette of a Hamptons home is defined the coast, but in rural WA, a new approach had to be taken adds Natalee: "Hamptons is built on sun, sea and sand, so we turned to our surrounds. We tested different white and grey paints for two weeks before settling on Milton Moon and Lexicon quarter strength. Greys in particular can be very reflective so went with a tone that would contrast against the white, without over powering the façade. Grey with white details is a very traditional Hampton look that won't outdate. When choosing colourways think long term, as it is a big investment that you'll have to live with or make costly changes."
In most cases, the palette of a Hamptons home is defined the coast, but in rural WA, a new approach had to be taken adds Natalee: "Hamptons is built on sun, sea and sand, so we turned to our surrounds. We tested different white and grey paints for two weeks before settling on Milton Moon and Lexicon quarter strength. Greys in particular can be very reflective so went with a tone that would contrast against the white, without over powering the façade. Grey with white details is a very traditional Hampton look that won't outdate. When choosing colourways think long term, as it is a big investment that you'll have to live with or make costly changes."
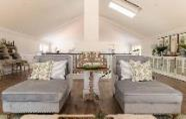 Moving into the home, the detailed craftsmanship of the facade is continued with James Hardie's Axon cladding in the veranda's soffits. This vertical groove look is mirrored within, through Hardie Groove lined ceilings. "Texture is key to any Hamptons home and consistency is a universal rule of modern Australian design," Natalee continues.
Moving into the home, the detailed craftsmanship of the facade is continued with James Hardie's Axon cladding in the veranda's soffits. This vertical groove look is mirrored within, through Hardie Groove lined ceilings. "Texture is key to any Hamptons home and consistency is a universal rule of modern Australian design," Natalee continues.
The interior is the essence of the home continues Natalee, "I like to design from the inside out, so I had my sofas and kitchen planned before the structure. Entertaining areas are essential truly living the Australian Hamptons the look."
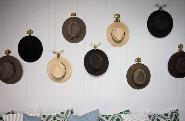 Additions such as Akubra hats next to blue and white of ginger jars and numerous seating options pay homage to generations of Bowens and Natalee's love of Hamptons. In the kitchen, cabinets have been given a twist with a navy finish, part of a unique colour palette that also reflects the surrounds.
Additions such as Akubra hats next to blue and white of ginger jars and numerous seating options pay homage to generations of Bowens and Natalee's love of Hamptons. In the kitchen, cabinets have been given a twist with a navy finish, part of a unique colour palette that also reflects the surrounds.
"We've injected the home with an Aussie feel through colour," Natalee adds. "Downstairs we've used richer caramels and softer blues to mirror the wheat fields and sky outside. Upstairs, muted greens emulate the beautiful native treetops. It's the best way to honour both looks," adds Natalee.
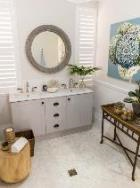 Additionally, HardieGroove panelling features in the bathrooms and master bedroom as a new take on the traditional square panel and dado rail wainscoting. This in turn continues the textured detailing through from the front to the back of the home.
Additionally, HardieGroove panelling features in the bathrooms and master bedroom as a new take on the traditional square panel and dado rail wainscoting. This in turn continues the textured detailing through from the front to the back of the home.
"No Hamptons home is complete without an indoor-outdoor entertaining space, which ties perfectly into the Australian lifestyle," says Natalee. "We wanted to create something with a wow factor and have six seating areas in the gardens and under the veranda, which is lined with Axon cladding to cope with extremes in weather conditions," she adds.
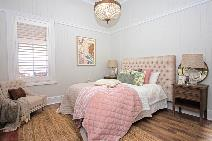 Life under the Australian sun can present a number of issues, foremost being temperature control. Here, the Linea Weatherboard's premium fibre cement composition aids insulation as it has a lower thermal load than masonry meaning it holds onto less heat. This effect has been bolstered with Hardie Break thermal strip. They were added by local builders, The Carport Co. quickly and efficiently due to their easy ship lap installation.
Life under the Australian sun can present a number of issues, foremost being temperature control. Here, the Linea Weatherboard's premium fibre cement composition aids insulation as it has a lower thermal load than masonry meaning it holds onto less heat. This effect has been bolstered with Hardie Break thermal strip. They were added by local builders, The Carport Co. quickly and efficiently due to their easy ship lap installation.
"The rural environment is worlds apart from the Hamptons coastline, so it's important to build accordingly. In addition to insulation, we chose premium fibre cement products and a TrueCore frame for their fire-resistant qualities as a blaze ripped through the original home in 2008," Natalee adds.
By combining the timeless charm of New York State's quaint farm lets and extravagant coastline properties, with the natural beauty of rural WA's wheat fields, Natalee's latest renovation has created an Australian Hamptons legacy all its own, while embodying those that inspired it.
Find out how to get the Australian Hamptons look for your home at jameshardie.com.au
Have You Seen This?
MORE

