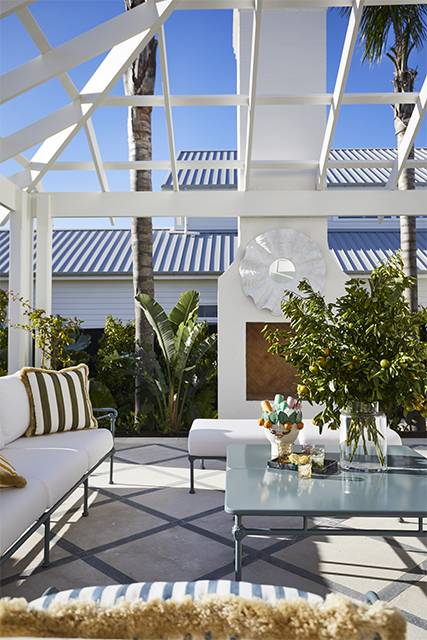A Home with a Heart Beat

A Home with a Heart Beat
Kate Walker's unique vision is brought to life through Biscayne
Award winning designer Kate Walker had a unique vision in mind when commencing on her latest venture. Driven by the results of 'before' and 'after,' and with her expert and talented foresight, Kate embarked on a journey to renovate a bayside residence in Mt Martha to become her new family home. Surpassing all expectation, the result is quite literally breathtaking.
Biscayne is a property with a beating heart and every moment of its interior and exterior has been considered. Having found an ideal house in the most glorious location, the result of Kate's vision is 'Caribbean Colonial,' a masterpiece of design that combines two distinct flavours. Kate Walker, from KWD, reflects: "The style that immediately came to mind was British Colonial, but being so close to the bay I wanted to add more of a luxe, coastal hotel feel with a Floridian, Island vibe."
Distinctly colonial with a relaxed coastal twist the stunning two storey residence is situated across 2000sqm and encompasses four bedrooms, three bathrooms, two powder rooms and exquisite exterior landscaping that includes a pool and tennis court. Striving to create the best design style for the property, existing architectural elements such as the large double-deck verandah helped to dictate the vibe.
A grand, wide hallway greets you at the entry to the home and sets the tone and experience throughout. Oversized with luxurious finishes, architectural moments are well-defined at the foundation with the application of cornice and wainscoting on the walls and ceilings. The space is further highlighted with floor to ceiling wide glass panelled doorways that flood the area with natural light. Perfectly crafted white walls are textured with artwork and colonial inspired finishes that complement the theme of the home. Kate has utilised every inch of space as a platform for design excellence, a level that can only be achieved by specifying the very best fixtures, fittings, materials and products.
"By investing in good quality, high end finishes and fixtures you can transform a space into something incredible," says Kate.
Starting at the walls, every moment of Biscayne's interior design has been beautifully considered. Gyprock plasterboard has been used with fine craftmanship, enabling a smooth, perfect level of finish. "Gyprock plasterboard was used throughout the home, it was part of every room and gave us the opportunity to create the perfect blank canvas for featuring the much-loved artwork and wallpaper," says Kate.
Evident to the eye and to the touch, a seamless application of plasterboard can provide the perfect base for making magic. "When you walk into a beautifully prepared room you are immediately seduced by every element in the space," says Renee McGinty, General Manager of Marketing for Gyprock. "Walls and ceilings are the foundation of every design and considered design choices like wainscoting, panelling and wallpaper focus your awareness and captivate your attention, enhancing the structure of a room and adding new dimensions. Biscayne shows us that through elevated design thinking, coupled with great craftmanship, the foundations of a home can be turned into something stunning."
Choosing the right plasterboard that is fit for purpose in terms of flexibility or acoustics or moisture resistance can make all the difference to the end result. Over the life of the property the benefits will be seen and felt, every day. Kate selected Gyprock Supachek plasterboard for the ceilings of Biscayne for its acoustic benefits. Boasting strength and sound reduction the quality plasterboard adds an improved level of protection and value to the longevity of the property, while making the house more comfortable to live in.
Leading off from each side of the wide hallway on the ground floor is a TV and sitting room and an open plan kitchen/dining area, which leads into a beautifully situated large timber deck. Outdoor verandahs and a double-deck provide opportunities for family and guests to commune while paying homage to the British Colonial ancestry of the home. The interior walls are filled with texture, colour and pattern, from white walls adorned with gorgeous artwork to Gucci wallpaper in the bathroom, quality fixtures of wood, brass, marble and porcelain, add to the refined and character filled aesthetic. There is truly magic in every moment of Biscayne.
While the original house had great bones and was well built, it needed some major reworking in terms of space planning. "We redesigned the floor plan of Biscayne, which included restructuring how the entrance worked and changing the location of the kitchen," says Kate. The team also turned an external verandah into an internal room utilising Gyprock to cover up the external brick walls. "Using Gyprock made transitioning external walls to internal walls such a simple and smooth process," says Kate.
"Talented designers are vital for turning simple materials into stunning features," says Renee. "It's very exciting to witness a designer of Kate's calibre, turn a simple, plain room into a sincere and considered space. We are thrilled to see her vision of Biscayne come to life."
"The most satisfying aspect of designing and renovating Biscayne was seeing my vision realised. We didn't deviate from the original design intention," says Kate. "To see your vision come to life is the most rewarding aspect of what I do. I designed Biscayne with resort-living in mind and I wanted to make every part of the property a pleasure to be in. Now that I am living there with my family I have absolutely fallen in love with my home."
CSR Gyprock shows how great planning leads to beautiful structures and interiors, that maximise living environments for homeowners to enjoy. For more information on Gyprock, visit www.gyprockliving.com.au
Image credit: Photographed by Armelle Habib for KWD
MORE



